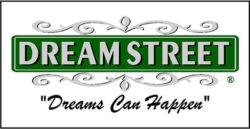North East Metro Atlanta Homes for Sale
If you’re looking for homes for sale in North East Metro Atlanta, you’ve come to the right place. This region offers a diverse selection of properties that cater to various lifestyles and budgets. Whether you are searching for a cozy starter home, a spacious family residence, a luxurious estate, or an active adu;r community the North East Metro Atlanta area has something for everyone.
Explore Homes for Sale in Top Counties
The North East Metro Atlanta area covers several highly sought-after counties, each offering its own unique charm and amenities. Browse listings in the following counties:
- Gwinnett County – Known for its excellent schools, vibrant communities, and numerous parks, Gwinnett is a popular choice for families and professionals alike.
- Hall County – Home to the beautiful Lake Lanier, Hall County provides stunning waterfront properties and a relaxed lifestyle.
- Forsyth County – Recognized for its top-rated schools, growing economy, and high quality of life, Forsyth is a great place to settle down.
- Jackson County – This area combines suburban convenience with a touch of rural charm, offering spacious properties and peaceful neighborhoods.
- Barrow County – With its affordable housing options and convenient access to major highways, Barrow County is a fantastic option for homebuyers.
- Walton County – Featuring a mix of historic homes, new developments, and scenic landscapes, Walton County provides a welcoming community atmosphere.
- Clarke County – Home to the University of Georgia and a thriving arts scene, Clarke County is ideal for those seeking an energetic and cultural environment.
- Dawson County – Offering breathtaking mountain views and outdoor recreational opportunities, Dawson County is perfect for nature enthusiasts.
- Fulton County – As one of Georgia’s most dynamic areas, Fulton County boasts a mix of urban and suburban living, with endless entertainment, dining, and business opportunities.
Find Your Dream Home
Searching for the perfect home can be overwhelming, but with the right resources and guidance, you can make the process smoother and more enjoyable. Whether you prefer a charming home in a quiet suburb, a modern townhouse in a bustling city center, or a sprawling estate with plenty of land, North East Metro Atlanta has a variety of options to fit your needs.
Start your home search today and discover the best listings in these vibrant counties. Your dream home awaits!
929 Middle Fork TRLSuwanee, GA 30024




Mortgage Calculator
Monthly Payment (Est.)
$17,679"The Castle" at The River Club" Welcome to The Castle, an extraordinary full-limestone Italian estate where timeless architecture and modern luxury converge. Built with craftsmanship seldom found today, every detail speaks of artistry and purpose-from the rich heart Rocky Mountain pine flooring to the custom, chosen for both beauty and lasting quality. Privately situated in one of The River Club's premier locations, the property captures panoramic views of the 8th hole and shimmering lake. These vistas surround the home, visible from the fireside keeping room, covered outdoor terraces, and the showstopping double infinity-edge pool where water meets horizon. The main floor offers elegant formality and comfortable warmth. The fireside great room, formal dining room, and leather-paneled study exude refinement, while the gourmet kitchen with stone fireplace keeping room invites casual gathering. A breakfast room, artistic two-way walk-in pantry, and guest suite with a steam shower bath complete this level. Upstairs, the owner's suite is a truly Italian-style masterpiece-a sanctuary with a fireplace, coffee bar, private terrace, and intimate loft accessed by its own spiral staircase. The spa bath is crowned by a hand-painted domed ceiling with cherubs, a crystal chandelier above a black soaking tub, floor-to-ceiling stone, heated floors, steam shower, and dual private water closets. The expansive walk-in closet recalls a bespoke European atelier, complete with hidden cedar closet and dressing mirrors. Three additional bedrooms each have distinct personalities: a luxurious cabin retreat with mural, hardwood planks, and metal ceiling; a princess suite in soft purples with hand-painted art; and a sunlit sanctuary in serene tones. The indoor staircase to the terrace level is finished with plush carpet and a hardwood handrail, while outside, a graceful spiral staircase connects the upper terrace to the pool level. The terrace level is an entertainer's haven-a full Irish pub, billiards room with brick flooring, media room with movie theater screen, home gym, steam/dry saunas, and space for a massage area. Another guest suite offers privacy, with decks leading to the pool and outdoor entertaining areas. The property features a two-car attached garage and a two-car detached garage. Above the detached garage, a private retreat awaits-ideal for a golf simulator, gaming, music studio, hobby space, or the ultimate man-cave. Both garages have carriage-style cedar doors and are joined by a paver driveway that adds timeless curb appeal. From coffee on the enclosed porch to starlit evenings on the terrace, The Castle is more than a home-it's a lifestyle of elegance, craftsmanship, and enduring sophistication.
| 2 months ago | Status changed to Active | |
| 2 months ago | Listing updated with changes from the MLS® | |
| 4 months ago | Listing first seen on site |

Information deemed reliable but not guaranteed. The data relating to real estate for sale on this web site comes in part from the Broker Reciprocity Program of Georgia MLS. Real estate listings held by brokerage firms other than this office are marked with the Broker Reciprocity logo and detailed information about them includes the name of the listing brokers. Copyright © 2020-present Georgia MLS. All rights reserved.
Last checked: 2025-12-08 05:08 AM UTC


Did you know? You can invite friends and family to your search. They can join your search, rate and discuss listings with you.