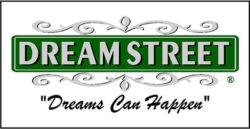North East Metro Atlanta Homes for Sale
If you’re looking for homes for sale in North East Metro Atlanta, you’ve come to the right place. This region offers a diverse selection of properties that cater to various lifestyles and budgets. Whether you are searching for a cozy starter home, a spacious family residence, a luxurious estate, or an active adu;r community the North East Metro Atlanta area has something for everyone.
Explore Homes for Sale in Top Counties
The North East Metro Atlanta area covers several highly sought-after counties, each offering its own unique charm and amenities. Browse listings in the following counties:
- Gwinnett County – Known for its excellent schools, vibrant communities, and numerous parks, Gwinnett is a popular choice for families and professionals alike.
- Hall County – Home to the beautiful Lake Lanier, Hall County provides stunning waterfront properties and a relaxed lifestyle.
- Forsyth County – Recognized for its top-rated schools, growing economy, and high quality of life, Forsyth is a great place to settle down.
- Jackson County – This area combines suburban convenience with a touch of rural charm, offering spacious properties and peaceful neighborhoods.
- Barrow County – With its affordable housing options and convenient access to major highways, Barrow County is a fantastic option for homebuyers.
- Walton County – Featuring a mix of historic homes, new developments, and scenic landscapes, Walton County provides a welcoming community atmosphere.
- Clarke County – Home to the University of Georgia and a thriving arts scene, Clarke County is ideal for those seeking an energetic and cultural environment.
- Dawson County – Offering breathtaking mountain views and outdoor recreational opportunities, Dawson County is perfect for nature enthusiasts.
- Fulton County – As one of Georgia’s most dynamic areas, Fulton County boasts a mix of urban and suburban living, with endless entertainment, dining, and business opportunities.
Find Your Dream Home
Searching for the perfect home can be overwhelming, but with the right resources and guidance, you can make the process smoother and more enjoyable. Whether you prefer a charming home in a quiet suburb, a modern townhouse in a bustling city center, or a sprawling estate with plenty of land, North East Metro Atlanta has a variety of options to fit your needs.
Start your home search today and discover the best listings in these vibrant counties. Your dream home awaits!
594 Peachtree RDHoschton, GA 30548




Mortgage Calculator
Monthly Payment (Est.)
$8,212Home is perfect for a multi-generational family! Experience lodge-style living in this custom "Bob Timberlake Style" home, exuding charm and character with antique heart pine floors throughout the main level, great room ceiling, and upper floor hallways and sitting area. The heart pine, sourced from a 200-year-old warehouse in Savannah, GA, adds a unique historical touch. A townhouse-style ELEVATOR gives access to all three floors. The gourmet kitchen is a chef's dream, featuring custom built cabinets with lighting, granite, double farm sink with touch control faucet, Island with vegetable sink, Double, Sub-Zero refrigerator/freezer with matching cabinetry doors, Bosch dishwasher, 6-burner Thermador Gas range, Thermador Double Oven, warming drawer, Built-in Gaggenau deep fryer, Sub-Zero wine cooler, and a spacious walk-in Pantry. Large keeping room off Kitchen has a wood-burning stone fireplace with custom mantel & built-in cabinets. Master En Suite on main with tray ceiling and 2 doors accessing the covered back deck, walk-in closets, jacuzzi tub, and oversized shower. Main floor also includes a private office with built-in bookcases. Upstairs offers a sitting area and 3 oversized bedrooms, each with private bathrooms and large closets (2 are walk-in). Finished bonus room over the garage would be an ideal space for a 5th bedroom or study area/library. Unfinished basement is stubbed with walls, kitchen/bar, full bath, bedroom, and powder room. Gas-log fireplace is also in the basement and matches the fp in the Great Room. Ground level rear garage with utility sink is accessible from the basement, perfect for lawn equipment/tools/storage. Outside you will enjoy 1.67 acres of heavily landscaped green space, non-potable well Irrigation system for lawn & shrubs (in a custom built well house), landscape tree-lights and Southern Living designed Garden House. There is SO MUCH to love about this house. See attached features sheet for more information.
| 4 weeks ago | Status changed to Active | |
| 4 weeks ago | Listing updated with changes from the MLS® | |
| 4 weeks ago | Price changed to $1,800,000 | |
| 11 months ago | Listing first seen on site |

Information deemed reliable but not guaranteed. The data relating to real estate for sale on this web site comes in part from the Broker Reciprocity Program of Georgia MLS. Real estate listings held by brokerage firms other than this office are marked with the Broker Reciprocity logo and detailed information about them includes the name of the listing brokers. Copyright © 2020-present Georgia MLS. All rights reserved.
Last checked: 2025-05-01 01:45 PM UTC


Did you know? You can invite friends and family to your search. They can join your search, rate and discuss listings with you.