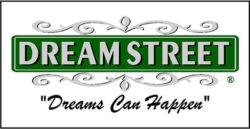North East Metro Atlanta Homes for Sale
If you’re looking for homes for sale in North East Metro Atlanta, you’ve come to the right place. This region offers a diverse selection of properties that cater to various lifestyles and budgets. Whether you are searching for a cozy starter home, a spacious family residence, a luxurious estate, or an active adu;r community the North East Metro Atlanta area has something for everyone.
Explore Homes for Sale in Top Counties
The North East Metro Atlanta area covers several highly sought-after counties, each offering its own unique charm and amenities. Browse listings in the following counties:
- Gwinnett County – Known for its excellent schools, vibrant communities, and numerous parks, Gwinnett is a popular choice for families and professionals alike.
- Hall County – Home to the beautiful Lake Lanier, Hall County provides stunning waterfront properties and a relaxed lifestyle.
- Forsyth County – Recognized for its top-rated schools, growing economy, and high quality of life, Forsyth is a great place to settle down.
- Jackson County – This area combines suburban convenience with a touch of rural charm, offering spacious properties and peaceful neighborhoods.
- Barrow County – With its affordable housing options and convenient access to major highways, Barrow County is a fantastic option for homebuyers.
- Walton County – Featuring a mix of historic homes, new developments, and scenic landscapes, Walton County provides a welcoming community atmosphere.
- Clarke County – Home to the University of Georgia and a thriving arts scene, Clarke County is ideal for those seeking an energetic and cultural environment.
- Dawson County – Offering breathtaking mountain views and outdoor recreational opportunities, Dawson County is perfect for nature enthusiasts.
- Fulton County – As one of Georgia’s most dynamic areas, Fulton County boasts a mix of urban and suburban living, with endless entertainment, dining, and business opportunities.
Find Your Dream Home
Searching for the perfect home can be overwhelming, but with the right resources and guidance, you can make the process smoother and more enjoyable. Whether you prefer a charming home in a quiet suburb, a modern townhouse in a bustling city center, or a sprawling estate with plenty of land, North East Metro Atlanta has a variety of options to fit your needs.
Start your home search today and discover the best listings in these vibrant counties. Your dream home awaits!
2569 Wynnton DRDuluth, GA 30097




Mortgage Calculator
Monthly Payment (Est.)
$11,109Stunning Ranch-Style Abode with distinctive style, lux and craftsmanship. The Home has recently undergone a significant 1,200+ square-foot expansion, seamlessly blending new construction with the original design to include a 5th bedroom with 5th ensuite, 2nd laundry room, bonus room or fitness center with pocket doors and a huge flex space with 6th full bathroom. Prepare to be wowed from the stately circular drive-way and courtyard to the grand barreled ceiling foyer entry. The interior does not disappoint with the homes timeless and tasteful attention to detail. The 12ft ceilings, graceful arch ways, coffered ceilings, ample trim, above door transom windows, lighting, wood plantation shutters and gorgeous hardwood floors HAND scraped by a master craftsman, are just some of the uniquely captivating features of this open, airy, and light filled floorplan! The dream kitchen is highlighted by a massive island and choice granite counters, breakfast bar, custom tile backsplash, top of the line appliances, double ovens, warming drawer, dual dishwashers, bonus double drawer refrigerators and stylish custom cabinetry. The spacious breakfast area and fireside familyroom offer views to the kitchen area. The home features a sophisticated formal dining room which includes a lighted pass-through with stunning granite counter, elegant formal living room showcasing illuminated glass shelved built-ins, a fireplace plus a office/den/music room with french doors. Retreat to the luxurious primary suite with sitting area, access to the covered patio, patio spa/hot tub and private tranquil backyard. Additional highlights include the H//H closets, dual vanities, large frameless shower, and deep jetted soaking tub. Spacious spare bedrooms with ensuite baths and generous sized closets. Delight in hosting or having relaxing moments on the outdoor patio, a true private oasis with stone wood burning fireplace, elaborate cedar veranda, impressive, staked stone columns and beautiful slate tile flooring. For even more relaxation, follow the brick pavers to the covered spa/hot tub. The backyard also provides room for a pool!!!... See attached rendering. Transition to the finished terrace level with like build and quality finishes providing space for quaint gatherings as well as endless entertainment options, with access to the home theatre, custom wet bar, kitchenette, lounge, living room and fireside gaming area. Additional features include a new roof, HVAC system and hotwater heater. Home also provides a water filtration system and central vac system. Sugarloaf Country Club provides unparalleled amenities to include optional TPC Sugarloaf membership, featuring a 27-hole PGA golf course, a 60,000 square foot clubhouse, tennis and pickleball courts, a state-of-the-art fitness and swim complex, year-round social events and more. Look no further... Welcome Home!!!
| 3 weeks ago | Status changed to Active | |
| 3 weeks ago | Listing updated with changes from the MLS® | |
| 4 months ago | Listing first seen on site |

Information deemed reliable but not guaranteed. The data relating to real estate for sale on this web site comes in part from the Broker Reciprocity Program of Georgia MLS. Real estate listings held by brokerage firms other than this office are marked with the Broker Reciprocity logo and detailed information about them includes the name of the listing brokers. Copyright © 2020-present Georgia MLS. All rights reserved.
Last checked: 2025-12-27 10:36 PM UTC


Did you know? You can invite friends and family to your search. They can join your search, rate and discuss listings with you.