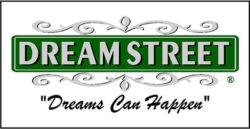North East Metro Atlanta Homes for Sale
If you’re looking for homes for sale in North East Metro Atlanta, you’ve come to the right place. This region offers a diverse selection of properties that cater to various lifestyles and budgets. Whether you are searching for a cozy starter home, a spacious family residence, a luxurious estate, or an active adu;r community the North East Metro Atlanta area has something for everyone.
Explore Homes for Sale in Top Counties
The North East Metro Atlanta area covers several highly sought-after counties, each offering its own unique charm and amenities. Browse listings in the following counties:
- Gwinnett County – Known for its excellent schools, vibrant communities, and numerous parks, Gwinnett is a popular choice for families and professionals alike.
- Hall County – Home to the beautiful Lake Lanier, Hall County provides stunning waterfront properties and a relaxed lifestyle.
- Forsyth County – Recognized for its top-rated schools, growing economy, and high quality of life, Forsyth is a great place to settle down.
- Jackson County – This area combines suburban convenience with a touch of rural charm, offering spacious properties and peaceful neighborhoods.
- Barrow County – With its affordable housing options and convenient access to major highways, Barrow County is a fantastic option for homebuyers.
- Walton County – Featuring a mix of historic homes, new developments, and scenic landscapes, Walton County provides a welcoming community atmosphere.
- Clarke County – Home to the University of Georgia and a thriving arts scene, Clarke County is ideal for those seeking an energetic and cultural environment.
- Dawson County – Offering breathtaking mountain views and outdoor recreational opportunities, Dawson County is perfect for nature enthusiasts.
- Fulton County – As one of Georgia’s most dynamic areas, Fulton County boasts a mix of urban and suburban living, with endless entertainment, dining, and business opportunities.
Find Your Dream Home
Searching for the perfect home can be overwhelming, but with the right resources and guidance, you can make the process smoother and more enjoyable. Whether you prefer a charming home in a quiet suburb, a modern townhouse in a bustling city center, or a sprawling estate with plenty of land, North East Metro Atlanta has a variety of options to fit your needs.
Start your home search today and discover the best listings in these vibrant counties. Your dream home awaits!
3084 Watson's BNDMilton, GA 30004




Mortgage Calculator
Monthly Payment (Est.)
$20,075An Unrivaled Showcase of Luxury Living! Welcome to a true masterpiece of design and craftsmanship-this extraordinary custom estate redefines luxury living, perfectly positioned on the 8th hole of the prestigious Manor Golf & Country Club, a 24-hour guard-gated community offering both exclusivity and serenity. From the moment you enter, you're greeted with expansive, light-filled living spaces that blend elegance and comfort. The main level centers around a chef's dream kitchen, featuring two oversized islands, top-of-the-line appliances, a walk-in pantry, and an open layout that seamlessly flows into the grand family and living rooms. Step into the enclosed lanai and take in sweeping golf course views and the stunning resort-style, heated saltwater pool, complete with a swim-up bar,two stone waterfalls, and a spa-your personal oasis of relaxation and entertainment. When it's time to host in style, ride the elevator down to the ultimate 5,100 sq ft terrace level, thoughtfully designed for luxurious entertaining. Highlights include: A 12-seat state-of-the-art theater A massive 800 sq ft fitness center Two bathrooms, 12 seater sauna, 6 seater steam room, Jacuzzi Private guest suite and office, or turn it into a play room. A spacious billiards/recreation area A custom-designed pub-style bar And for the connoisseurs, a cellar crafted with bourbon and whiskey lovers in mind, offering a refined retreat where your collection can be appreciated in style. The main-level primary suite is a true retreat, showcasing soaring double tray ceilings and breathtaking views of the golf course, all bathed in natural light. It opens directly to the covered lanai, blending indoor comfort with outdoor serenity. The spa-inspired en suite bathroom is pure indulgence-featuring a freestanding soaking tub, an oversized walk-in shower spacious enough for the whole family, dual vanities, dual water closets, and dual custom walk-in closets. And for that extra touch of elegance, there's a beautifully appointed glam vanity-perfect for morning routines or evening prep in your own private sanctuary. Every detail has been thoughtfully designed to offer both luxury and functionality in one of the most stunning owner's suites you'll find. Upstairs, you'll find 2 additional master suites, 2 en suite baths in all secondary bedrooms, a massive loft area and office/upstairs family room/office with a picture window overlooking the 8th hole. Additional features include beautiful hardwood flooring throughout and an additional attic closet-ideal for those who crave even more space. and an 8-car garage, perfect for your automotive collection. Already approved are plans for a garage expansion with a two-bedroom, two-bath loft and glam barber studio. This estate isn't just a home-it's a lifestyle, meticulously designed for those who appreciate luxury, privacy, and exceptional living.
| 2 months ago | Status changed to Active | |
| 2 months ago | Listing updated with changes from the MLS® | |
| 2 months ago | Price changed to $4,400,000 | |
| 8 months ago | Listing first seen on site |

Information deemed reliable but not guaranteed. The data relating to real estate for sale on this web site comes in part from the Broker Reciprocity Program of Georgia MLS. Real estate listings held by brokerage firms other than this office are marked with the Broker Reciprocity logo and detailed information about them includes the name of the listing brokers. Copyright © 2020-present Georgia MLS. All rights reserved.
Last checked: 2026-02-09 02:34 AM UTC


Did you know? You can invite friends and family to your search. They can join your search, rate and discuss listings with you.